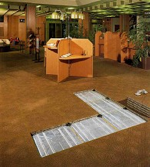ACCESSORIES

For all hollow floors, MERO offers a comprehensive range of standard accessories, for example:
Inspection panel for later installation Twist air outlets can be installed in hollow floor and make specialized ventilation possible Sockets provide the connections necessary for electricity and information systems Expansion joints adjust to building movement, thus avoiding structural tensions.
Cable trays allow the installation of cables for various purposes. Stairs overcome differences in height in pedestrian areas.
Ramps overcome differences in height for transport purposes. Fascias in the plenum height make it possible to separate fire-, acoustics- and climate areas.
DRY CONSTRUCTION
TYPE COMBI T
 Due to statical reasons the walking area of this dry floor system consists of two layers of full bonding plaster boards. The galvanized, infinitely variable all steel pedestals offer utmost installation space.
Due to statical reasons the walking area of this dry floor system consists of two layers of full bonding plaster boards. The galvanized, infinitely variable all steel pedestals offer utmost installation space.
Characteristics of this floor system are:
• incombustible panel material
• dry installation, no wetness on jobsite
• immediate floor covering installation possible
• adjustment to all floor systems possible
• high load bearing capacity
• adjustment to height possible
• utmost plenum height even surface
• installation of subfloor gradients possible
PREUZMITE BROŠURU
PREUZMITE TEHNIČKE PODATKE
FLOOR HEATING AND COOLING
 The MERO floor systems have proved its worth for the installation of service lines for many years.
The MERO floor systems have proved its worth for the installation of service lines for many years.
From now on MERO access and hollow floor can be combined with MERO floor heating and cooling.
Hereby, the advantages of a floor heating/cooling with those of a MERO floor system are combined.
Floor areas such as large bank lobbies, foyers and production plants can now be provided with floor heating/cooling in critical areas too. The hollow floors have proved as high thermal conductors respectively as storage for heat and cold.

PREUZMITE BROŠURU
PREUZMITE TEHNIČKE PODATKE
HEAVY DUTY AREAS
HEAVY DUTY AREAS / DYNAMIC LOADS
Raised Access Floors by MERO-TSK are used more and more in manufacturing halls. Since there is usually a high demand for HVACR in-house installations, building heights of 1.000 to 2.000 mm are not unusual.
 In the past few years, MERO-TSK has proven in many building projects that even top-loads that occur for examples when forklifts and lifts are used can be accommodated without a problem.
In the past few years, MERO-TSK has proven in many building projects that even top-loads that occur for examples when forklifts and lifts are used can be accommodated without a problem.
Other classic applications:
– Printers´ shops
– Libraries
– Engine and vehicle test stands
– Public areas with vehicle and passenger traffic
(e.g. airports, shopping centres, check-in areas etc.)
As an example for the performance of MERO-TSK floor systems we would like to refer to a project we did for the Dräger company in Lübeck. There, the construction height of 1.200 mm had to accommodate forklift operations with axle loads of up to 2.300 kg.
WET CONSTRUCTION
TYPE COMBI A
 The flexibility of the hollow floor type Combi fulfills special requirements of the user as:
The flexibility of the hollow floor type Combi fulfills special requirements of the user as:
• a lot of space under the floor for installation
• flexible construction height, on demand even more than 200 mm
• quick and steady dry out due to even screed layer
• due to the substructure adjustable to height further screed layers are not necessary
• you can walk on the substructure even before supporting screed is applied, no hindrance of the construction schedule
• even complicated ground plans (e.g. rotunda) allow use of this type without loosing installation space
• installation of underfloor heating is possible
MERO´s Combi A Type consists of galvanised, height-adjustable steel pedestals, which are installed at a distance of 600×600 mm. A formwork panel made of a non-combustible material of the Building Material Class A is mounted on top of this support construction. Once a separating layer has been laid out, a self-levelling calcium sulphate float finish is applied.


